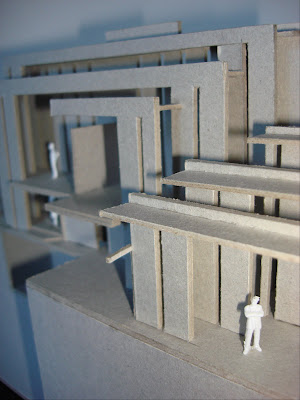
Perspective of office

Section of office

Perspective of apartment from courtyard

Perspective of courtyard from bedroom of apartment

Perspective of apartment entry

Section of courtyard and apartment

Section of level 1 gallery space

Perspective of Level 1 gallery space looking out to rear lane and park

Perspective of Basement and projection screen


Sections of Basement stockroom and Level 1

Perspective of Level 1 Workshop - Looking out to King Street

Section of Basement and Level 1 Workshop

Gallery Space Perspective - Looking out to King Street

Gallery Space Perspective - Looking out to the courtyard
Gallery Space Section

Section of street level gallery space

Perspective of reception area

Section of entry reception

South Elevation

East Elevation Shadow Study

East Elevation

Entrance Perspective

King Street Perspective

North Elevation

East Elevation Shadow Study

East Elevation

Roof Plan

Level 1 Floor Plan

Street Level Floor Plan

Plan of Basement





















